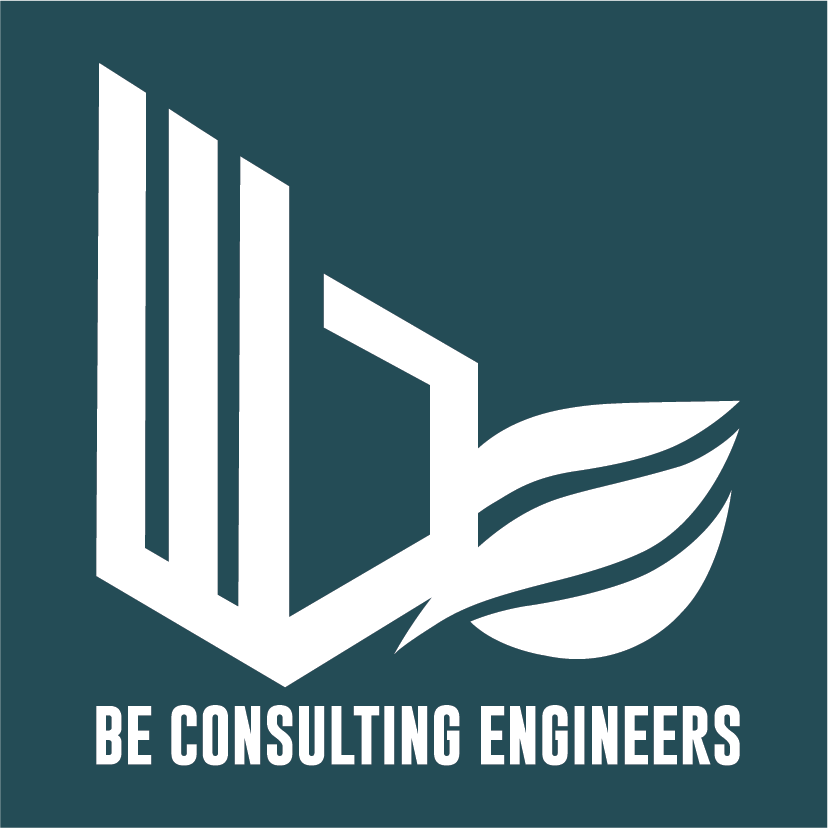BIM & Visuals
In our industry, it pays to be at the forefront of technological advancements. One of our latest investments is in Building Information Modelling. Computer-Aided Design (CAD) has become commonplace in the engineering industry. BIM is more than just 3D drawings; it integrates design information with the drawings themselves to provide Blueprint Engineering and our clients with a greater understanding of all aspects of projects. BIM is integral to the design process, construction and management.
At BE Consulting Engineers, we realise that Building Information Modelling should be the by-product of our design processes, not an additional process to collect data and create a 3D model in parallel. Our solution, which since the start of our company has been used throughout, offers:
- complete sets of 3D models for a project
- design data sets of scheduled building equipment
- all project documentation
- stand-alone user interfaces for timely browsing of all data and summary descriptions of a project and project team
Integrated, fully coordinated building information models also help clients better visualise their future buildings potentially leading to fewer changes during the design and construction process. BIM has already been used on a number of BE’s Projects.






